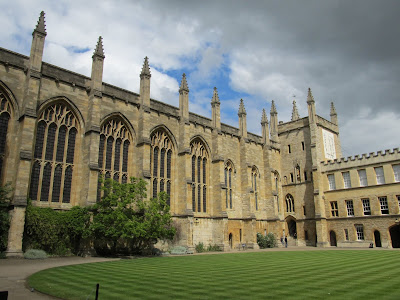All Souls was founded in 1438 by Henry VI and Henry Chichele. The Statutes provided for the Warden and forty fellows - all to take Holy Orders, twenty-four to study arts, philosophy and theology, and sixteen to study civil or canon law. Today the College is primarily an academic research institution.
We started our visit in the Chapel. It is designed in the 'perpendicular' Gothic style and like many of the chapels at Oxford, it is built in the shape of an inverted 'T': that is, it has a chancel, and transepts, which form the antechapel, but no nave.
The picture below shows the baroque Chapel screen, designed by Sir James Thornhill in 1716, and restored and gilded in the late twentieth century.

The Chapel still retains its original medieval hammer-beam roof, which together with the gilded wooden angels that adorn the ends of the beams dates from the fifteenth century. The angels owe their current brilliance to a late twentieth century regilding.

The reredos of the Chapel dates from c. 1447. Its niches contain statues of saints, bishops and monarchs, arranged in rows on either side of a Crucifixion scene, just above the altar, and a Last Judgement, high up under the roof. The original statues, destroyed in the sixteenth-century Reformation, were not replaced with the present Gothic imitations until the nineteenth century.

The northern end of the college was redesigned by by Nicholas Hawksmoor (1661-1736), and which, along with the creation of Radcliffe Square and its library, transformed the architectural centre of Oxford.
The North Quadrangle,faces Radcliffe Square, and so orientates this part of the college east-west. The view below shows the west side with the Radcliffe Camera visible in the distance.

The Codrington Library which is on the north side of the Quad was begun in 1716. Its Gothic pinnacles precisely match those of the south range opposite, and the quadrangle as a whole is classically symmetrical. The library was named after Christopher Codrington. (1668-1710), who was a British soldier and colonial governor, and whose father was captain-general of the Leeward Isles. He was educated at Christ Church, Oxford and was elected a fellow of All Souls. On the death of his father, he was appointed captain-general and commander-in-chief of the Leeward Isles. In 1703 he commanded the unsuccessful British expedition against Guadeloupe. After this he resigned his governorship, and spent the rest of his life in retirement and study on his Barbados estates. On his death these estates were bequeathed to the Society for the Propagation of the Gospel in Foreign Parts for the foundation of a college in Barbados. This college, known as the Codrington college, was built in 1714-1742. To All Souls College, Oxford, he bequeathed £6000 to pay for the building of the Codrington Library, with a further gift of £4000 to be laid out on books.
The sundial was made in 1659, and the motton translates as "The hours pass away and are ste down to our charge". It shows the hours from6 am to 5 pm in minutes. The design is attributed to Christopher Wren.

Opposite Radcliffe Square on the eastern side of the quadrangle is the 'grand dormitory' of fellows' rooms, with common rooms on the ground floor. The three-storey facade is broken by twin towers,; as the All Souls College website describes it ‘as if the west front of a medieval cathedral had been dropped into an Oxford college’.

...and finally New college.
The true name of the college is College of St. Mary. It became known as ‘New College’ to distinguish it from the other Oxford dedicated to the Virgin Mary, Oriel (1326).
It was founded by the Bishop of Winchester, William of Wykeham, in conjunction with the equally famous school for boys, Winchester College. In addition to stunning grounds and buildings, with the Cloisters and Chapel of particular beauty, New College is also known internationally for its chapel choir.
The view below shows the chapel which backs onto the hall, and next to that is the Muniment Tower, originally built to protect the college's valuables. The lower floor is now a museum showcasing the college's collection of gold and silver plate, as well as curiosities such as a unicorn's horn and William Wykeham's bishops mitre.
The dining hall, chapel and cloisters were built within a few years of the College's foundation in 1379; this was the first time that an entire scheme had been built in this way, and it formed a model for later colleges.

The dining hall. The C19 replacment is faithful to the original C14 roof of the Hall. The 'skylight' (which I managed to cut out ofthe photo) originally let out smoke from a central brazier in the Hall.

The entrance to the chapel.

Stained glass in the trancept to the chapel.

The choir stalls contain 62 14th-century misericords - some of the best in England.

Reredos, c.1884-92 and designed by Sir George Gilbert Scott.

Looking west towards the organ, the timber roof from the 1877-81 Scott restoration.

Two views of the Cloisters at New College (the setting for the' ferret scene' in 'Harry Potter and the Goblet of Fire')


All Souls and New College

No comments:
Post a Comment